Studio Spring 2020
Selected for City Works
Collaboration with Violet Greenberg
The East Harlem Cave confronts water insecurity, provides public green space, a competition-size pool, flexible community and education space, a wellness spa, and lights the darkness underneath the elevated train. The design motive is to provide a spiritual experience by means of contrast, inspired by those of the cave. The East Harlem Cave is embedded into the ground to insulate from the sound pollution from the train and the design responds to the physical rhythm of the site. The layered space allows for circumambulation around the main locus, the pool and tunnel-like circulation contrast the vastness, emphasizing a physical rhythm throughout.
We aim to serve the established community of East Harlem. Through a gray water system and green roof, we capture and reuse water throughout the building and in combination with flexible classrooms, can engage with the community on sustainable water practices. The multi-purpose room allows for events and large gatherings for the community, and the fully accessible complex, particularly the wellness spa, serves the hard-working community of East Harlem. During the research of the site, there were Maps of green space that demonstrate the area having ample public green space, but in the East Harlem Neighborhood Plan, they noted its lacking of green public spaces. With further investigation, we found the true nature of these spaces. Including Recreation spaces, public pools, public green space as well as NYCHA housing green space.
In the basement level, you will see the pool as well as the wellness spa which includes a hot and cold shower, sauna, steam room, physical therapy/massage, and a saltwater pool. As well as storage, toilets, mechanical, and our gray water storage tank.
On the ground floor plan, you will find the reception, offices, locker room, and showers as well as toilets for both swimmers and non-swimmers. Here is also the multi-purpose room as well as the water pump which pumps our gray water back into the building to irrigate as well as fuel the rain wall.
On the second floor plan, you will find the flexible classrooms, The green roof as well as the green roof café in the reception volume. The green roof has tactical skylights which help us achieve our spatial intentions.
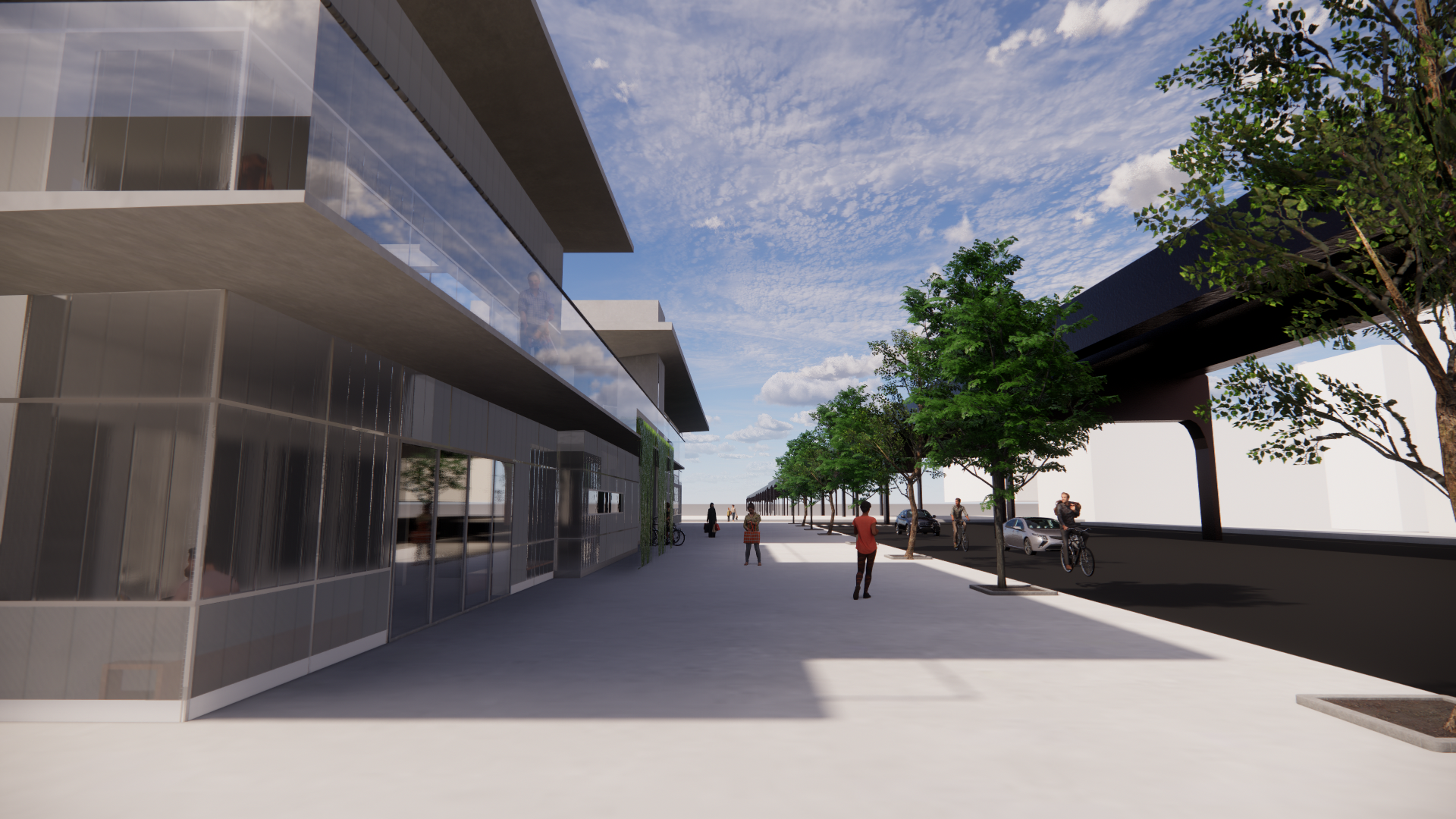
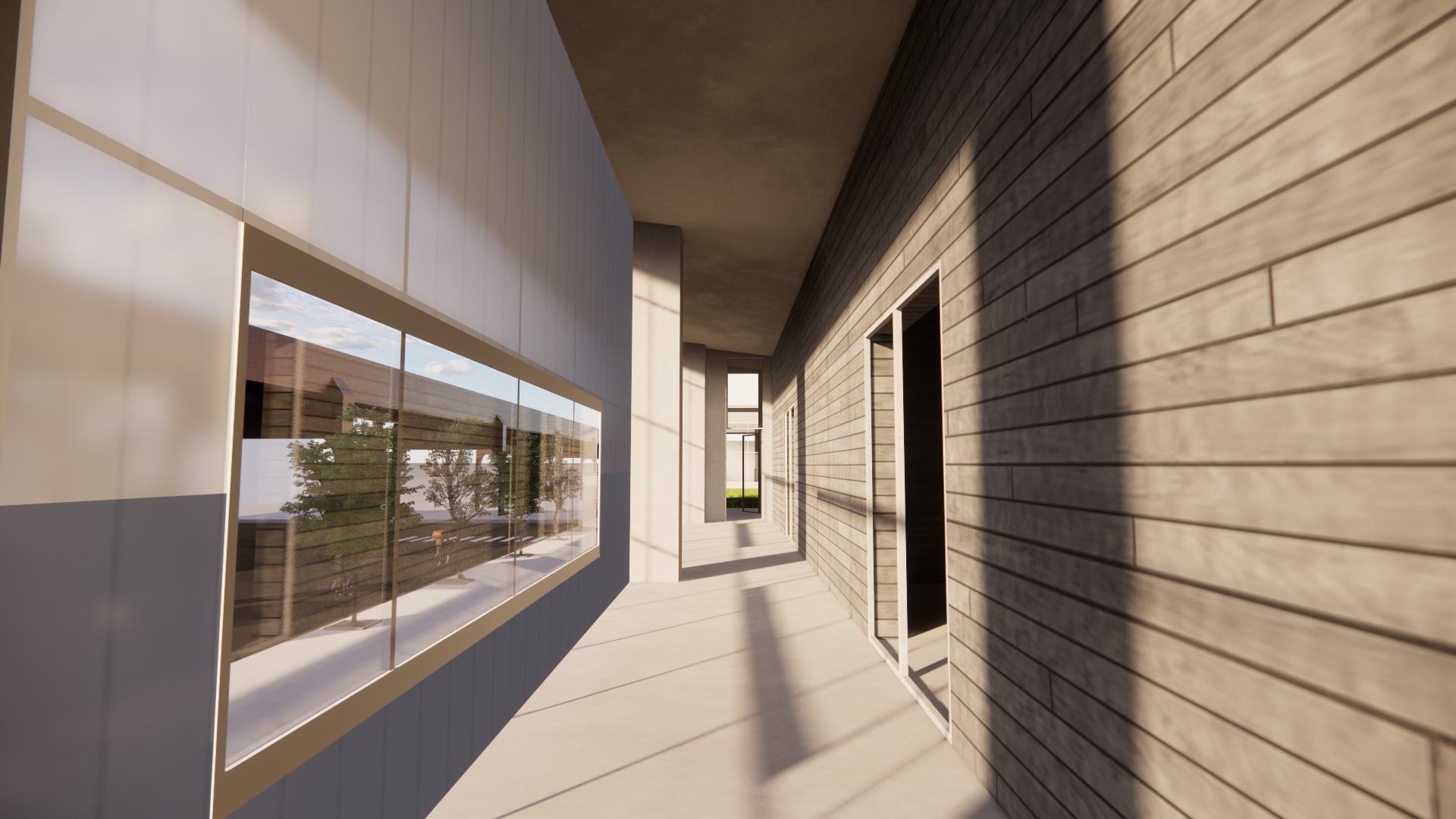
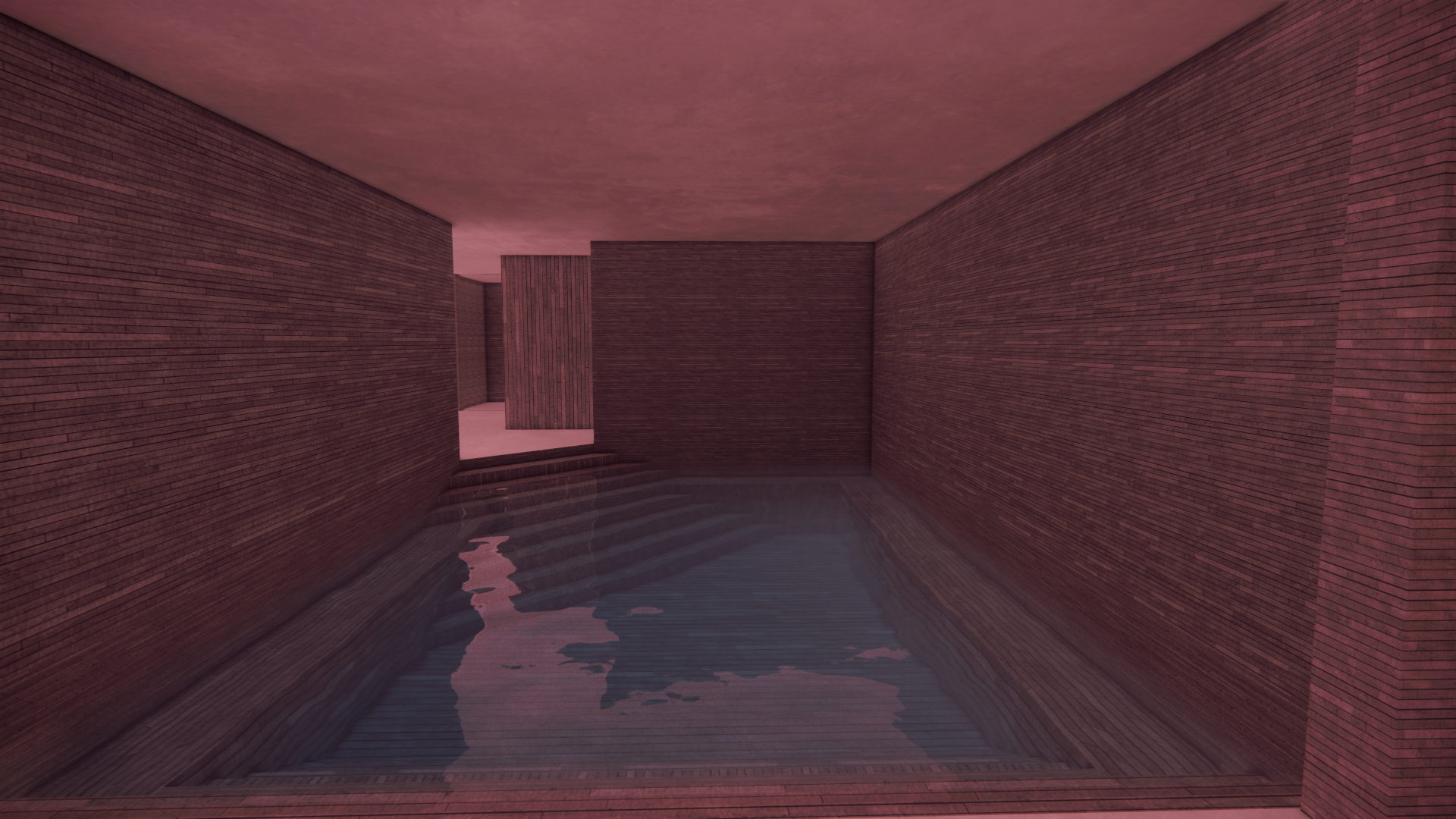

120th Street Elevation

119th Street Elevation

Park Avenue Front Elevation
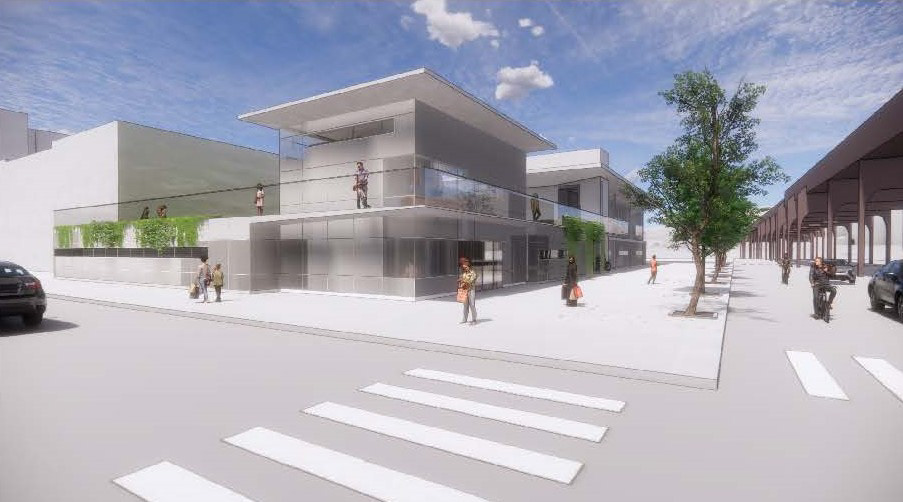
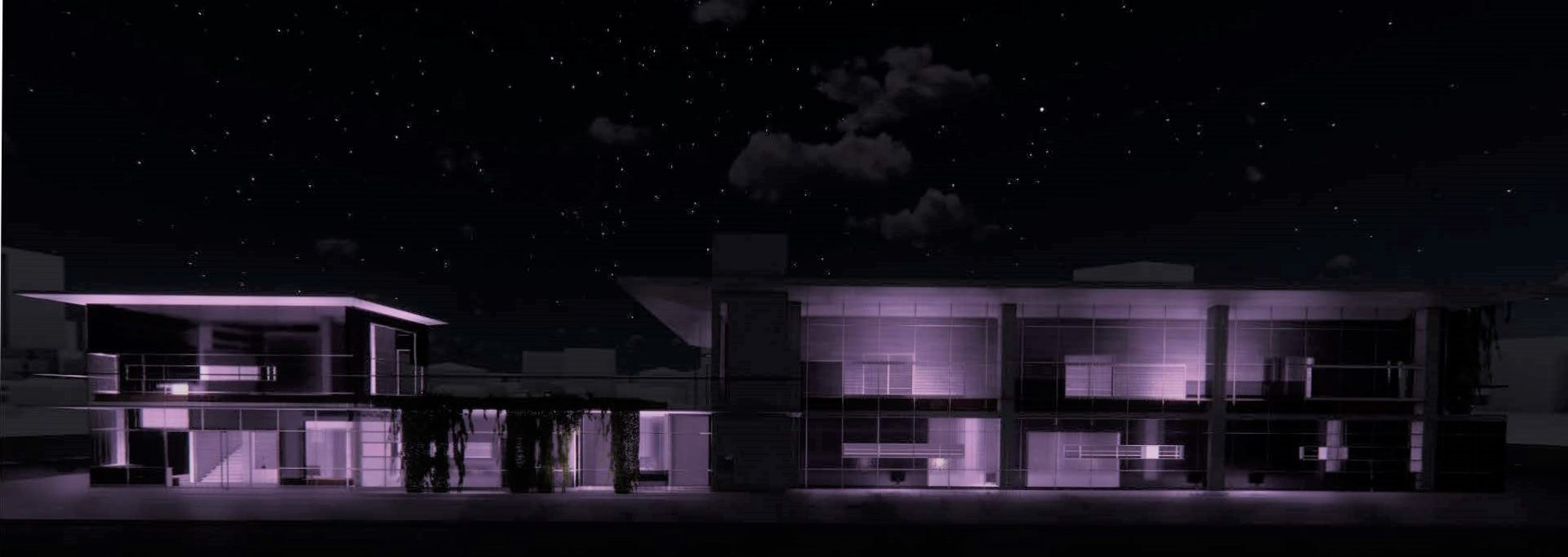
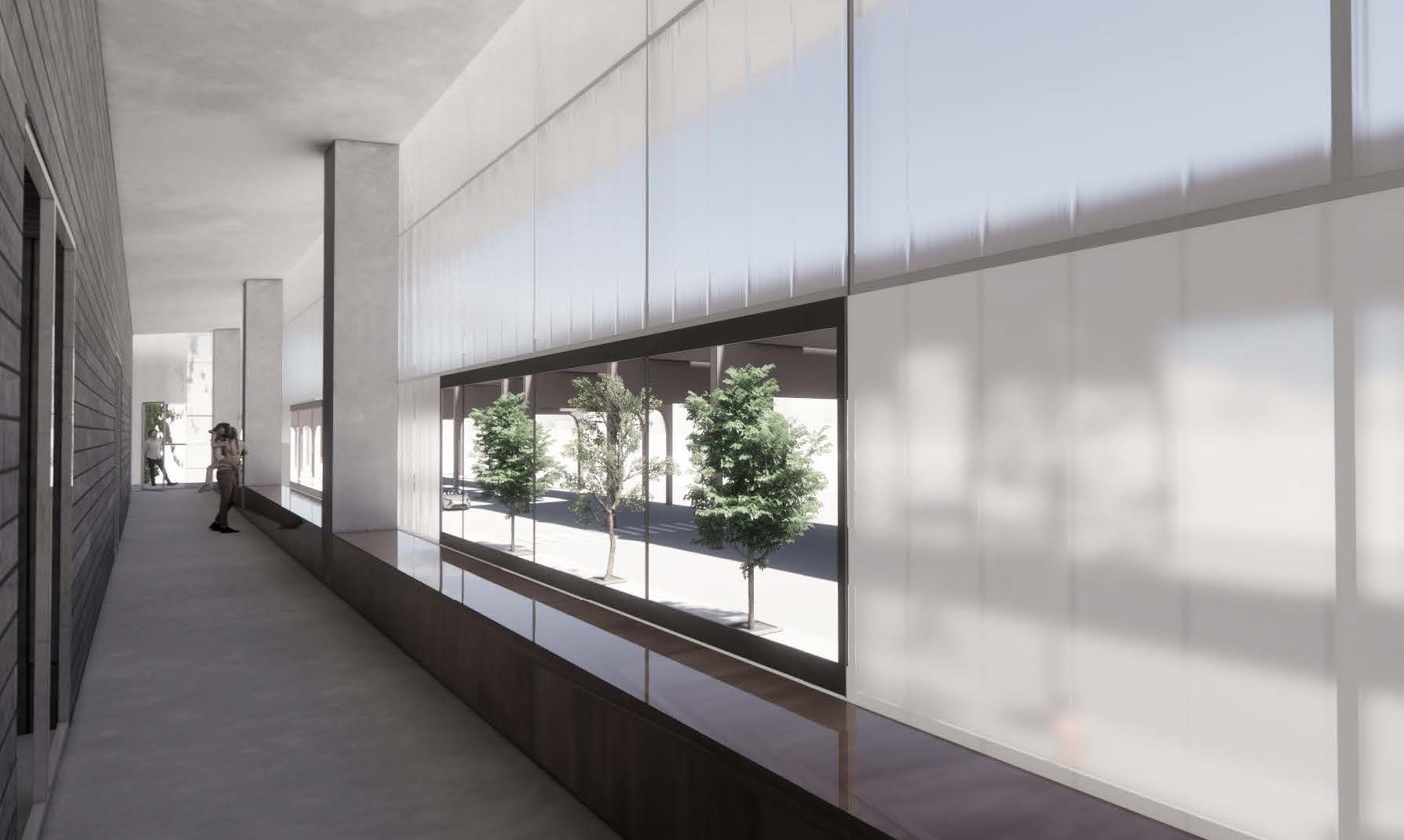


Harlem Cave video is a further in-depth viewing of the whole building. It is a proposal for the community swimming pool with all its intricate details. Its storyboard is that of the three different circulation and all its multi-functional spaces for public use. The video emphasizes the importance of which passage one can take in this building, which is either, public, competitor, or the competitor’s audience. In this video, the software that was used for the rendering was Enscape.